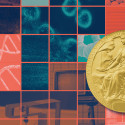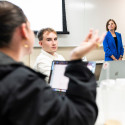New Nancy Nicholas Hall opens
Students study in a third-floor common area near a roof terrace in the new Nancy Nicholas Hall.
Photo: Bryce Richter
After more than a decade of planning, the new Nancy Nicholas Hall greeted School of Human Ecology students as the fall semester began in the 200,000-square-foot space.
While beautiful and state of the art, the building’s construction has centered on how best to use the space while honoring alumni.
“We have more than 350 people who live and work here every day,” says former Dean Robin A. Douthitt. “We’ve always had a strong sense of community. We wanted a building that would help facilitate that. I think we’ve succeeded.”
The talents and generosity of SoHE alumni are on display throughout the building, named for alum Nancy Johnson Nicholas who along with her husband Albert “Ab” Nicholas donated an $8 million lead gift to launch the campaign to expand and renovate the Human Ecology Building.
In 2011, the UW System Regents approved the new name for the building, marking the first exclusive-use academic building on campus named in honor of a woman.
Children and an instructor interact in the School of Human Ecology Preschool Lab, which is housed in the new facility.
Photo: Bryce Richter
The 100 Women Wall of Honor fronting the Rooftop Terrace recognizes Nicholas as well as other remarkable women as part of the 100 Women Campaign which recognizes women who embody the School’s mission to improve the quality of human life. With a gift of $100,000, an honoree becomes part of the Wall of Honor. A kiosk in front of the exhibit offers short biographies of the women.
A 12-member building committee representing alumni, faculty, staff and students assisted Dorschner Associates of Madison and Sasaki Associates of Boston in completing a 15-page design building statement.
“I think the greatest praise that I’ve heard since the building opened is people on the planning committee saying that this is exactly what we talked about,” Douthitt says.
The opening of the building came just in time for new SoHE Dean Soyeon Shim who succeeded Douthitt in late August.
“Nancy Nicholas Hall is a gem among schools of human ecology nationally and opens great possibilities for faculty, staff and students,” Shim says. “Former Dean Douthitt’s extraordinary leadership in planning and completing this facility over the past decade has well positioned the school to meet the current challenges facing higher education.”
The Link, the building’s main entrance, opens into an atrium that welcomes visitors and students heading to class or the Fetzer Center for Student Excellence, named in gratitude for the generosity of Beverly and Wade Fetzer.
People enter the gleaming new building, which houses the School of Human Ecology
Photo: Bryce Richter
It bridges the old and new buildings, serving as a crossroads to a café and conference rooms as well as providing an extended lobby for the Ruth Davis Design Gallery which recognizes another donor who developed the artistic talents of thousands of students and exhibited her work around the world during her 32-year career at the School.
“Process: Discovery & Response – Design Studies Department Faculty/Staff Exhibit,” the inaugural exhibition at the gallery, can be seen through Sunday, Oct. 21. It examines the process of design and how it leads to discovery.
“Threshold,” a marble, onyx and mosaic Percent for Art piece created by Chicago artist Lynn Basa fills the north wall.
Nearby is the 13,000-piece Helen Louise Allen Textile Collection and the Mecklenburg Reading Room where students can find a quiet study space 24 hours a day.
Douthitt has been there since the building was just a blueprint so it’s only fitting that the Robin’s Nest Café pays homage to her commitment while serving up food, beverages and Internet access.
There are also plenty of outdoor spaces including a patio to the north that offers a close-up view of Washburn Observatory and native plants.
On the third floor, the Rooftop Terrace overlooks Discovery Garden.
The new Preschool Laboratory is now open to children age six weeks to 5 years, a greater range than before, and will benefit students majoring in Human Development and Family Studies as well as faculty researchers and parents. The new Preschool entrance from the underground parking garage, adorned with color-changing LED lights, is safer and allows better access.
The Laura Linden Discovery Garden offers children a place to explore outside and is named after Linden, the aunt of lead building donor Nancy Nicholas. Linden was a high school language teacher and her story is part of the 100 Women Wall.
The Frances and Elliot Lehman Family Research Center nearby is dedicated to research projects related to children and families. The Lehmans provided a $1 million gift in 2007 to help create the space.
In 2008, Kohl’s Department Stores donated a $3 million gift to establish the Kohl’s Department Stores Center for Retailing Excellence, a space that helps students learn about the world of retail complete with interview rooms equipped with cameras to accommodate both in-person and distance student interviews with potential employers or internship sponsors.
Improved technology was an important part of the building’s construction. The building includes two rooms with video conference capability, five rooms with audio/video capture capability and 17 rooms with projectors or flat screens. This allows webinars, video conferencing and other forms of interactive learning.
The Design Gallery and Helen Louise Allen Textile Collection are now climate controlled and larger.
It’s big, beautiful, high tech but also green. More than 95 percent of construction waste and materials have been recycled, resulting in more than 3,800 tons of asphalt, cardboard, concrete, metal and wood diverted from landfills and new materials selected for minimal environmental impact.
The new building still pays tribute to its past with many components of the Human Development and Family Studies House used in the new structure, such as old flooring and a fireplace moved to a small room outside of Plenary Hall on the fifth floor.
Students in associate lecturer Emelia Haglund’s Textile Design: Weaving I course make color selections from a wall of hue-organized thread options in a design studio.
Photo: Bryce Richter
Linda Zwicker, assistant dean for external relations and facilities for the SoHE, has been helping with the project since 2007. For her and all involved, finally opening the building’s doors is the real reward.
“What really makes a building are the people. At the end of the day, this is just four walls and a roof,” Zwicker says. “This is about how the space can inspire people to go beyond excellence.”
An official grand opening takes place Thursday, Oct. 18 with special recognition for donors.
From 5 to 6 p.m., there will be a brief program in The Link with remarks from Shim and dignitaries. There is no charge for this program. From 6 to 7:30 p.m., there will be an hors d’oeuvre reception on the third-floor Concourse/Rooftop Terrace. Cost for this reception is $25. Registration deadline is Monday, Oct. 8 at www.supportuw.org/event/Nicholas.




