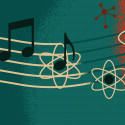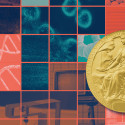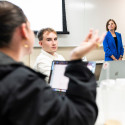Construction projects provide campus improvements, jobs
Major construction projects on the UW–Madison campus are providing needed new facilities and securing important construction-sector jobs at the same time.
“As the university continues to build for the future, we’re also providing an economic boost for the community and the construction industry,” says Alan Fish, associate vice chancellor for facilities.
Currently, Fish says, more than $600 million worth of projects are under way on campus. That translates to an estimated 4,300 jobs during the two-year period that most of these projects take, he says.
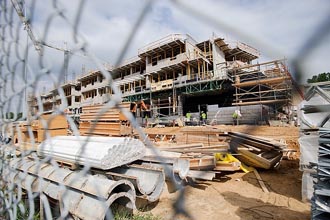
Construction continues on the Lakeshore Residence Hall near the Natatorium. Phase One of the 404-bed residential facility on the west side of campus is set to open fall 2012.
Photo: Jeff Miller
Among the high-profile projects are a $180 million upgrade to the Charter Street Heating Plant, which replaces coal-burning for natural gas; a $48.2 million Lakeshore Residence Hall; the $134 million second tower of the Wisconsin Institute for Medical Research; the $34 million Labahn Arena; the $34.1 million Gordon Dining and Event Center project; and the $55.6 million Wisconsin Energy Institute.
In all, the university is home to seven tower cranes, evidence of the major improvements taking place on campus
The new 404-bed residence hall is situated adjacent to Bradley Hall with picturesque views of Lake Mendota. The project will include a new marketplace-style dining hall, which will replace the existing dining room in Holt Commons when the project is complete in fall 2012.
The project — funded entirely by program revenue and not taxpayer funds — helps address a shortage of on-campus housing, and a second phase, set to open in fall 2013, adds another 156 beds.
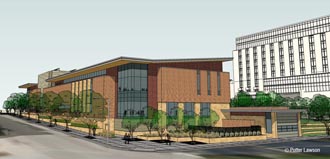
A rendering of the Gordon Dining and Event Center, slated for completion in summer 2012. The view is from the corner of Dayton and Lake streets.
Rendering: Potter Lawson
Crews are also well along on the replacement of Gordon Commons with a new facility on land just south of the current dining facility. The new Gordon Dining and Event Center occupies a site that used to be the location of now-demolished Ogg Hall towers.
Gordon Commons was built in 1965 as the main dining facility for the southeast residence halls, as a traditional, single-line cafeteria that served three meals a day — each for about an hour.
The new facility, set for completion in the summer of 2012, will serve more modern dining needs with a marketplace-style setup and will also provide large, flexible program spaces. It is also entirely funded by program revenue.
The Wisconsin Energy Institute, being built on the site of the old University Health Services headquarters, will help the university develop novel technologies to meet the pressing national need of creating renewable energy in a sustainable and economically viable manner.
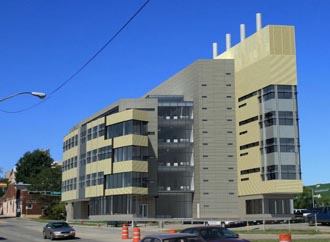
This architect’s rendering shows how the new Wisconsin Bioenergy Institute building will look when it is completed in late 2012.
Rendering: Potter Lawson
The primary occupants of the new building, which is scheduled to open in August 2012, will be the Great Lakes Bioenergy Research Center and the Wisconsin Bioenergy Initiative. Space will also be created to promote development of other renewable technologies.
The new facility will be built in two phases. The first phase, funded by the state and private money raised by UW–Madison, will house offices, lab space, meeting rooms, a high-bay research area to accommodate large engineering equipment and a first-floor coffee shop and public meeting space.
The second phase, which is funding-dependent, will include a demonstration lab, teaching room and offices for outreach and energy education.
The new home to the School of Human Ecology — called Nancy Nicholas Hall — is expected to open in summer 2012.
The new facility features expanded space for a state-of-the-art preschool and adjacent Francis Lehman Family Research Interaction Laboratory, which will be the first on-campus preschool research facility to include infants and young toddlers.
Constructed in 1913, the Human Ecology Building has had few renovations since a west wing was added in 1953. Other significant new improvements will be the creation of a technology-rich environment and gathering spaces that encourage interdisciplinary work and interactions among faculty, staff, graduate and undergraduate students.
A new cross-college biochemistry building and major renovations to other buildings in the biochemistry complex are nearing completion. The $112 million project, which began in late 2008 is scheduled for completion in January.
Meanwhile, the Chazen Museum of Art — expanded at a cost of $43 million in gift funds — is expected to open in late October. The old museum is connected to the newly built addition by a walkway spanning the East Campus Mall.
The facility will double current exhibition space, increase access to the museum’s collections and provide more space for programs serving the campus and community.
The Labahn Arena — a hockey and swimming facility adjacent to the Kohl Center — is being built with gift and program-revenue funding. The $134 million cost of the Wisconsin Institute for Medical Research is split between state borrowing and gift funding and will provide more and better biomedical research space on campus.
Officials also expect major utility upgrade projects on Observatory Drive and Charter Street and Library Mall to be finished this fall.


