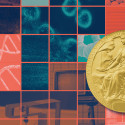Education Building serves as model for green projects
In addition to providing a contemporary home for the School of Education, the Education Building Renovation and Addition Project has become a learning laboratory for how to do environmentally sound capital projects.
“The Education Building will be a green showcase for many reasons, setting a high bar for future projects on campus,” says Angela Pakes Ahlman, facilities project manager with UW–Madison’s Facilities, Planning and Management Office. “This building will be the model we look at.”
Work on the Education Building is scheduled to be completed by early summer. The occupants, including the School of Education’s administrative, business and student-advising units and four of the school’s eight academic departments, are scheduled to move in during August.
Most of these units have been temporarily housed in Lathrop and Rust-Schreiner Halls since work on the project began.
The building project currently is on track to achieve Leadership in Energy and Environmental Design (LEED) gold certification, a noteworthy distinction that no campus building has yet attained. Depending on timing, the Education Building could be the first or second campus building to receive LEED certification, according to Ahlman. It already is the first state of Wisconsin building to receive an Energy Star rating, a federal designation that recognizes energy efficiency.
The $34 million project was funded by a gift from UW–Madison alumni Tashia and John Morgridge. A project goal was has been to renew a century-old building to provide at least another 100 years of service, on a campus where many 40-year-old buildings are being replaced, Ahlman explains.
The Education Building project incorporates an array of green technologies.
For instance, the building is the first in the Midwest to use an active chilled beam system for cooling and ventilation. Developed in Norway, chilled beam systems have been used for about 20 years in Europe, where such systems have become standard practice.
The project also takes advantage of the characteristics of the building and site.
Constructed in 1900 to house the College of Engineering, the building was designed to allow the deep penetration of natural light, with big windows and skylights, a narrow design and positioning on an east-west axis.
The renovation and addition project similarly aims to optimize the use of natural light. Most offices have windows, and doorways with transoms will allow natural light into interior corridors. Also, the design of the fourth floor makes more efficient use of north-facing skylights.
The new central commons area features a glass wall on its north face and a skylight where it connects with the original structure.
The project increases open spaces around the building, using native and adaptive vegetation to help reduce run-off. Trees and other vegetation on the rooftop terrace above the commons area will absorb rainwater.
The area north of the building, previously covered by an impermeable surface parking lot, will feature a landscaped plaza atop an underground parking structure. According to Pakes Ahlman, planters on the plaza will require limited irrigation and will use a drip system with sensors that provide only the amount of water the plants need.
In addition to absorbing rainwater, the plaza also has been designed to better connect Bascom Hill to Muir Woods, an important campus natural area across Observatory Drive.
Learn more about green features of the Education Building Project.
Tags: School of Education




