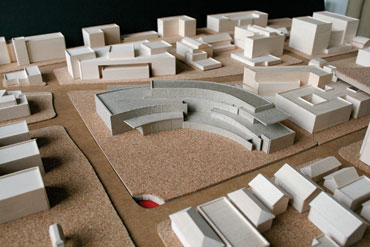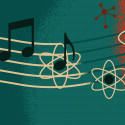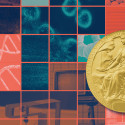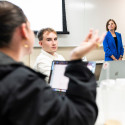Plans for South Campus Union: green space, better facilities
For 37 years, Union South has turned a cold shoulder to the campus. And the feeling, unfortunately, has been mutual.
Unloved and underutilized, Union South’s quirky design and uninviting Soviet-style architecture will give way to a new South Campus Union that planners expect will be a “people magnet” that will invigorate the area.

A basic 3-D building model shows an architect’s further refined plans for an eventual redesign of South Campus Union. This view depicts what the shape of a redesigned Union South (shown in gray) would look like seen from the southwest intersection of North Randall Avenue (left) and West Dayton Street (at right). One of the guiding principles in the new design is to make the new union a “people magnet” for the area.
“We’re trying to create a space that people will love and remember and can never imagine tearing down,” says Dan Cornelius, a student who is serving as vice president for project management.
Plans call for Union South to be demolished beginning in January and replaced by a larger, more fully featured union that will open its doors in 2011. The $87.7 million project — funded by student fees approved in a referendum, gifts and other program revenue — will offer more green space, improved food service facilities and better meeting accommodations.
Hank Walter, associate director of the Wisconsin Union, says strong efforts have been made to involve students in the planning for the new facility.
“Students told us that, compared to the Memorial Union, they see Union South as a place to use the computers or get lunch, but if they want to hang out, they go to the Memorial Union,” Walter says.
The new union will be designed to be a hub of activity in the area, which will become more lively when the Wisconsin Institutes for Discovery, now being constructed in the 1300 block of University Avenue, opens in early 2010.
Preliminary plans call for the building to include a coffeehouse, climbing wall, eight bowling lanes, an art gallery, retail space, more fresh food preparation, more space for catered meals to be served, 272 underground parking spaces and 60 rooms for campus visitors.
Additionally, Walter says the union will have a multi-purpose room twice as large as the Memorial Union’s Great Hall. The room will be able to be split into smaller rooms for banquets, dances and lectures.
Another prominent feature of the new union will be a 400-seat auditorium to accommodate lectures, movies and other events.
The new facility will also have a larger footprint than Union South, made possible by the demolition of the Randall Towers apartment building and the closing of an extension of Johnson Street between Orchard Street and Randall Avenue.
That will enable the new union to hug the railroad tracks, and designers are taking into account that the facility could become one of three campus stops if a commuter rail line is approved for Madison. A new traffic light at Orchard Street and Campus Drive will also make it easier for pedestrians to access the union.
Also, plans call for Orchard Street to become a pedestrian walkway near the union, and for the outdoor courtyard between the union and the Wendt Library to be transformed from a sterile concrete plaza into a warmer gathering spot.
New promise for the site could result from the eventual relocation of the Wendt Library, envisioned in coming years by the campus master plan.
Cornelius says the building will also use environmentally friendly design and materials.
Walter says that move-in is expected in March 2011, just in time for a major event to be hosted there in May — the National Science Olympiad competition, co-sponsored by the College of Engineering.
While the new facility is being constructed, Walter says some of Union South’s operations will move into the facility that will be vacated when University Health Services moves from its present quarters into the new University Square development.
Although there won’t be any food service at that location, Walter says the union will be able to offer some meeting rooms and computer stations there. Union officials are also working to try to expand offerings in the delis at Engineering Hall and in the Medical Sciences Building during construction of the new facility.
The planning process, which has been under way for more than 18 months, has enabled the campus to envision a union that will be more suitable and far more welcoming than the current facility.
For more information, visit Wisconsin Union Initiative.




