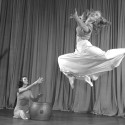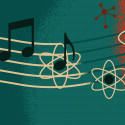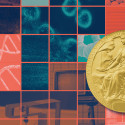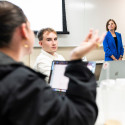New campus map leads straight to top honors
The Cartography Lab in the Department of Geography has won an award for Best Reference Map in the professional category for its recently released Visitor Map and Guide. The award is from the American Congress on Surveying and Mapping.
The new map was unveiled this year after more than a year of work by students, faculty and staff. Its new design is the product of extensive study and consideration by staff from the Campus Information and Visitor Center (CIVC), University Communications, Facilities and Plant Management, and the Department of Geography. Steve Amundson, director of CIVC, led the group.

Teaching assistant and graduate student Ben Sheesley (reading, in white) leads a lab section for the class Graphic Design in Cartography, with help from assistant professor of geography Mark Harrower (left). Sheesley and Harrower were part of the team that developed the new, award-winning campus map.
Photo: Michael Forster Rothbart
UW–Madison has more than 100,000 visitors every year, and many of them use the Visitor Map and Guide to find their way around. The previous campus map was designed by student cartographers in 1977 and revised by the UW Cartography Lab in the Department of Geography as the campus changed. But last year, when Amundson contacted Onno Brouwer, director of the Cartography Lab, their discussions led to the realization that a new map was needed.
Amundson was aware of all the features and amenities that visitors couldn’t easily find in the old map version, such as different types of parking, bus route details and Internet zones. CIVC’s main goal was to make the map more user friendly.
Mark Harrower, assistant professor of geography, began the redesign as a project for his advanced Geography 575 course. Faced with a map that had been basically the same for more than 25 years, the class took a fresh look at how visitors navigated through campus.
“This new map gave us a very interesting and realistic challenge. What a great way for advanced students to learn about the realities of real-life work — the design challenges, considering all types of users, conflicting e-mails, deadlines, stakeholders and production,” says Harrower.
The class modeled different map features by imagining themselves as pedestrians, as visiting lecturers, as handicapped drivers or as grandparents visiting students. It was also important to consider the three-dimensional views of pedestrians and drivers. For example, the location of bus stops and the direction of a bus route are important only when on foot.
At the end of the spring 2005 semester, the student team had created a draft of the new map. The draft incorporated a fresh look at the basic map elements of orientation, scale, use of color, viewing perspective and classification.
Once the idea of a new campus map had taken hold and received support from the chancellor’s office, a team of five student cartographers was hired to work on the final version during the summer of 2005. The team included students David Heyman, Heather Francisco, Paul Montesano, Ben Sheesley and Aaron Erkenswick.
“When the summer team took over, we did some basic user testing and naturally found that changes needed to be made,” Sheesley says. “One of the major changes was to orient the map conventionally with north at top. One element that did not change was the planimetric map perspective, which gives users a clear view of streets. Other aspects of the map’s design developed organically throughout the summer and remained in a state of flux right up until the end as all of the separate pieces came together.”
As different designs were suggested by each hypothetical user, the design evolved. The team had to wrestle with major decisions that affected the entire map: Should they use two-dimensional or 3-D footprints for buildings? Which is more important, realism or simplicity? How can natural areas be attractively shown without unnecessary detail?
To answer these questions, the new map employed several new cartographic techniques to improve precision and add realism to natural areas. First, the student team rotated the entire shoreline of the campus from a diagonal to a horizontal view based on satellite images. This rotation not only gave a more “driver-oriented” feel to the map, but also allowed a better fit on the page. Montesano overlaid the map with an aerial digital orthophotograph to get the most precise location of not just large features, such as buildings and streets, but even smaller features such as trees, playing fields and footpaths. Finally, a digital elevation model layered onto the campus area provided users a sense of height and contour through gradations of color for natural areas such as Bascom Hill.
The existing map showed the campus as isolated, with University Avenue and Regent Street making a hard boundary between campus and the surrounding neighborhoods, shown only as flat green space. The new map shows neighborhood features and extends campus streets into and almost off the map edge to give a sense of the campus belonging to the surrounding community.
New five-letter building abbreviations for the visitor map were designed by Heyman to give a more intuitive key for visitors. Parking areas are given a special section in the list of abbreviations to make navigation easier for unfamiliar visitors. Natural areas, some of the most attractive features of the campus, now have equal importance as the buildings.
“The natural features of the Madison campus,” says Harrower, “are just as useful and beautiful as the buildings, and we wanted to visually make sure that visitors could take advantage of that.”
The map’s colors and design also needed an overhaul to match the new coordinated look of UW–Madison publications. Aside from the look, new symbols were required that did not exist on the old Visitor Map. Symbols for Internet kiosks, places to get food or lodging, and the direction of bus routes were added. An inset of the major interstates and highways leading into Madison was included so visitors could get from outside the city directly onto campus with one map.
One of the most problematic features for visitors — parking lots — was carefully reworked to provide more detail. A more top-down view was also incorporated to eliminate the hiding of parking lots and road sections, which was a problem with the existing map.
“The stakeholder team was successful and a huge part of the process. The students learned what collaboration it really takes to get a map from concept to print,” says Harrower.
The UW–Madison Visitor Map and Guide is available from the Campus Information and Visitor Center at the Red Gym. Departments may place bulk orders through Materials Distribution Services.




