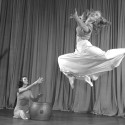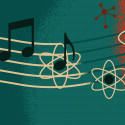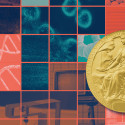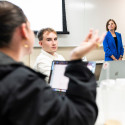First master plan meeting reveals East Campus pedestrian mall
A lively home for the arts and humanities that brings together new student housing and services along an east campus pedestrian mall was laid out by campus officials as they opened town-hall meetings on the campus master plan.
“Most master plans in the past have focused on building, but this master plan has a broader scope,” said Alan Fish, associate vice chancellor for facilities. “This plan is about people. The real driver is effectiveness for people who live, work, play and are educated on campus.”
When it is completed in September, the master plan will provide a 15- to 20-year outline for potential future building projects, outdoor spaces, transportation and utilities on campus. It will provide a strategy for renewal and aims to find ways that the campus can become more sustainable and livable.
The first town-hall meeting — which focused on the university’s bold plan for remaking the east campus area — drew about 35 people.
Fish described how redevelopment would take place along a seven-block-long pedestrian mall stretching from Lake Mendota to just north of Regent Street.
The mall would draw together new developments such as an expanded Elvehjem Museum, a proposed music performance facility and a redeveloped University Square that would include new space for student groups and services.
It also would include new on-campus housing. A 425-bed residence hall is under construction on Park Street — adjacent to a university office building and visitors center — and a 600-bed residence hall is planned for the southeast corner of Park and Dayton streets.
The new residence halls will enable the university to remove Ogg Hall and provide open recreational space along the mall, which also is expected to include performance space, public art and plantings.
At the lake, Fish said planners are considering the possibility of removing the parking lot between the Memorial Union and the Red Gym to provide more green space.
“As you walk toward the lake, we end up with a parking lot and a Dumpster. We think we can do better than that,” Fish said. “We’re trying to create more good places like the Union Terrace, Bascom Hill and Picnic Point. If we do, this campus could be a better place.”
The master plan also calls for the removal of the humanities building, which would be replaced by a pair of academic buildings.
Fish said the university is taking environmental issues into account as it plans for the campus’ future.
For example, about 75 percent of Ogg Hall will be recycled. And plans to make the campus more pedestrian, mass transit and bike-friendly will encourage more people to leave their cars at home or use them less frequently, he said.
Some at the meeting suggested that the university phase out the Charter Street heating plant and expressed concerns about air emissions from the plant.
“I am concerned with the Charter Street plant,” said Mike He, an electrical engineering student. “They seemed responsive to some environmental concerns. They are doing it in a lot of other ways, but the ones they committed to were easier.”
Fish said that during the last 10 years, more than $12 million has been invested in improving the plant to reduce emissions, and he added that the plant has surpassed state and federal standards for air emissions.
But the plant is needed to fill the university’s heating needs, Fish said. He also pointed out that the university is a partner in the West Campus Cogeneration Facility, which will be highly efficient when it opens later this year.
“We needed to add steam and chilled water capacity, and we did it in a way that no one else has done with that level of cogeneration and that is that clean,” Fish said.
In addition, campus officials are working hard to make sure that new buildings are well insulated, have energy-efficient glass and use day-lighting principles to minimize energy use.
For more information about the campus master plan and to offer suggestions via e-mail, visit http://www.uc.wisc.edu/masterplan/.
Tags: arts




