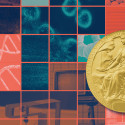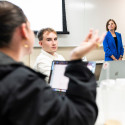University Square project wins Regent approval
Redevelopment of the eastern gateway to the campus, one that will bring student services and activities under one roof as part of a private-public partnership, was given the go-ahead today (Dec. 10) by the Board of Regents.
The regents approved $58.85 million for a project that will bring University Health Services, a new Student Activities Center and student services in the offices of the Registrar, Bursar and Student Financial Services together at the redeveloped University Square.
University Square, a private development in the 700 block of University Avenue, is being redeveloped by Executive Management Inc. of Madison with the cooperation of the university and the University Research Park’s Real Estate Development Corp.
Plans call for the majority of the project to include private parking, retail and residential space in a major redevelopment replacing the single-story retail complex.
“For the university, this is a one-time opportunity to participate in a development in an ideal location for student services which is on privately owned land,” says Alan Fish, associate vice chancellor for facilities.
“The project makes student health care more accessible in greatly improved quarters, while providing badly needed space for student organizations and convenience for students doing business with the university,” Fish adds.
Of the total cost, $17 million would come from student segregated fees approved in a 1999 referendum, and $39.85 million would come from general fund-supported borrowing. The project, which requires State Building Commission approval, is slated for the 2005-07 budget cycle.
Originally, plans called for the project to include university housing, but that element was removed for cost considerations. Providing needed on-campus housing remains a university priority, and officials continue to assess other sites for building additional housing.
University Health Services now operates out of two facilities, 905 University Ave. and its main facility at 1552 University Ave., making operation difficult.
The service’s main facility, at University Avenue and Breese Terrace, is distant from where most students live and study – something that has been identified as a significant barrier to students seeking services.
“We want to be accessible to students, improve our existing services and have the ability to expand services for them,” says Kathleen Poi, executive director of University Health Services, which provides clinical, counseling and prevention services and health insurance to UW–Madison students.
“This project will finally bring our counseling and clinical services together, allowing us to share space and support services and make the best use of our resources,” Poi says.
By combining University Health Services and the Student Activities Center into one project, students have made a commitment to fund a portion of the health center’s cost as well as 100 percent of their activities center.
The university lags behind other UW System campuses in providing space for student organizations, and the new Student Activities Center will accommodate the needs of about 100 student groups. That will raise the percentage of registered student organizations with space from 7 percent to 22 percent.
Jeff Schiller, a student and chair of the Student Activities Center Committee, says the facility will benefit students by providing a central, visible place to locate student groups.
“For students, it would be another hub of activity and life that would make them feel connected to campus,” he says.
Consolidating student services has been a university priority. Bringing the registrar, bursar and student financial services together will aid students and their families as they pay fees, check records and arrange financial aid.
Moving the registrar and bursar’s offices out of the A.W. Peterson Building is vital, because plans call for the building to be demolished in 2007-08 to make room for a music performance facility and Elvehjem Museum of Art expansion.
The new facility will be located on the seven-block-long East Campus Mall, a unifying feature of plans to connect and vitalize the area from the Kohl Center to the Memorial Union.




