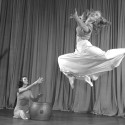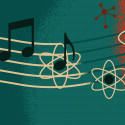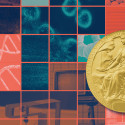Plan comes to life for East Campus
Renewal would add pedestrian mall
A seven-block-long pedestrian mall, seen as the unifying feature of the East Campus redevelopment plan, has new momentum after lingering on university drawing boards for 96 years.
The East Campus Mall, first proposed in a 1908 campus master plan, is a key element in today’s plans to revitalize the area with an arts-and-humanities district and new student housing.
“The East Campus Mall will be a campus centerpiece — 0 a synthesis of people, unique physical setting and dynamic activity,” says Gary Brown, UW–Madison director of planning and landscape architecture. “It celebrates the traditions of UW–Madison, and sets the stage for continued high quality of life.”
Last November, the university proposed a bold renewal in the area. Plans include an expanded Elvehjem Museum, two new classroom buildings where the current Humanities Building stands, a music performance facility east of the current A.W. Peterson Office Building and new student housing.
Brown says the mall would pull together the new developments and provide an open-space area for events; space for plantings, sculpture and public art; and a place for people to interact.
The plan, which was reviewed by the city’s Joint Southeast Campus Area Committee last week, would be accomplished by transforming Murray Street and adjacent outdoor spaces into a series of pedestrian plazas stretching from Lake Mendota to just north of Regent Street.
“It will establish pedestrian passageways and vibrant settings for the university’s unique blend of outstanding waterfront features, academic core, historic architecture and diverse culture,” Brown says.
The first portion of the project will be developed with the North Park Street residence hall and office building just south of the railroad tracks, establishing Murray Street from Dayton to Regent streets as a southern pedestrian entrance to campus.
That entryway will be increasingly important. Construction on the 425-bed North Park Street residence hall is expected to begin soon, and a 600-bed residence hall is being designed for the southeast corner of Dayton and North Park.
Construction of those residence halls will allow removal of Ogg Hall’s twin towers. Demolition of Ogg Hall will provide additional open recreational space along the mall.
Another project expected to front on the mall is the redeveloped University Square.
Plans for the mall will be coordinated with the State Street Mall redevelopment, and the need to renovate Library Mall. As Memorial Union begins work on future restoration plans, the mall will be developed into a grand esplanade, opening the view from Dayton Street to Lake Mendota.
Because of the prohibitive cost, the mall will not be linked by overpasses at major thoroughfares, but at each street crossing two large columns are planned with the historic W-crest logo.
Sections of the mall will be completed over several years as the redevelopment continues, and will be funded from a variety of sources, including gift funds. The mall also will be a prominent feature of a new campus master plan due out in September 2005.
Tags: arts




